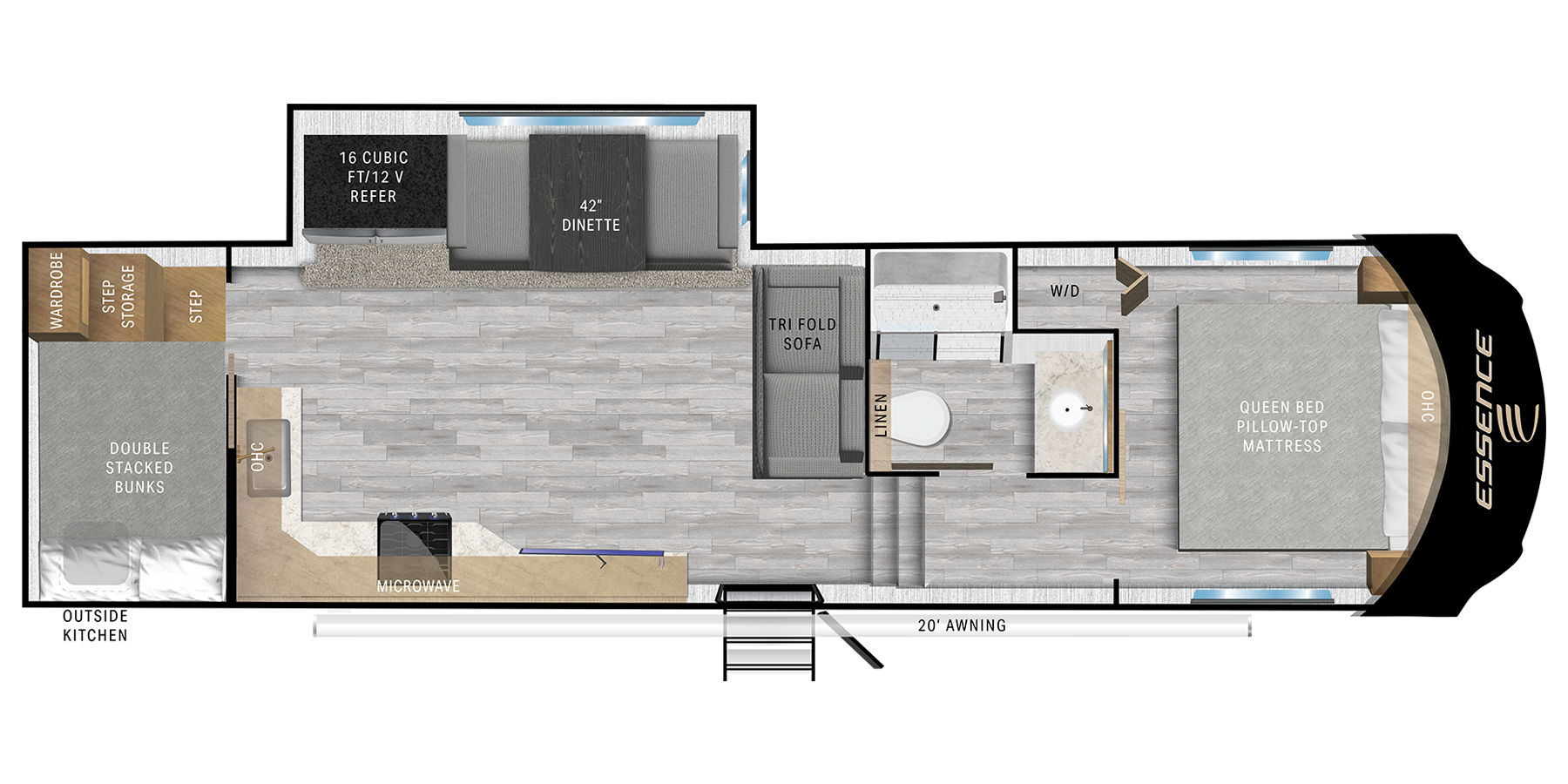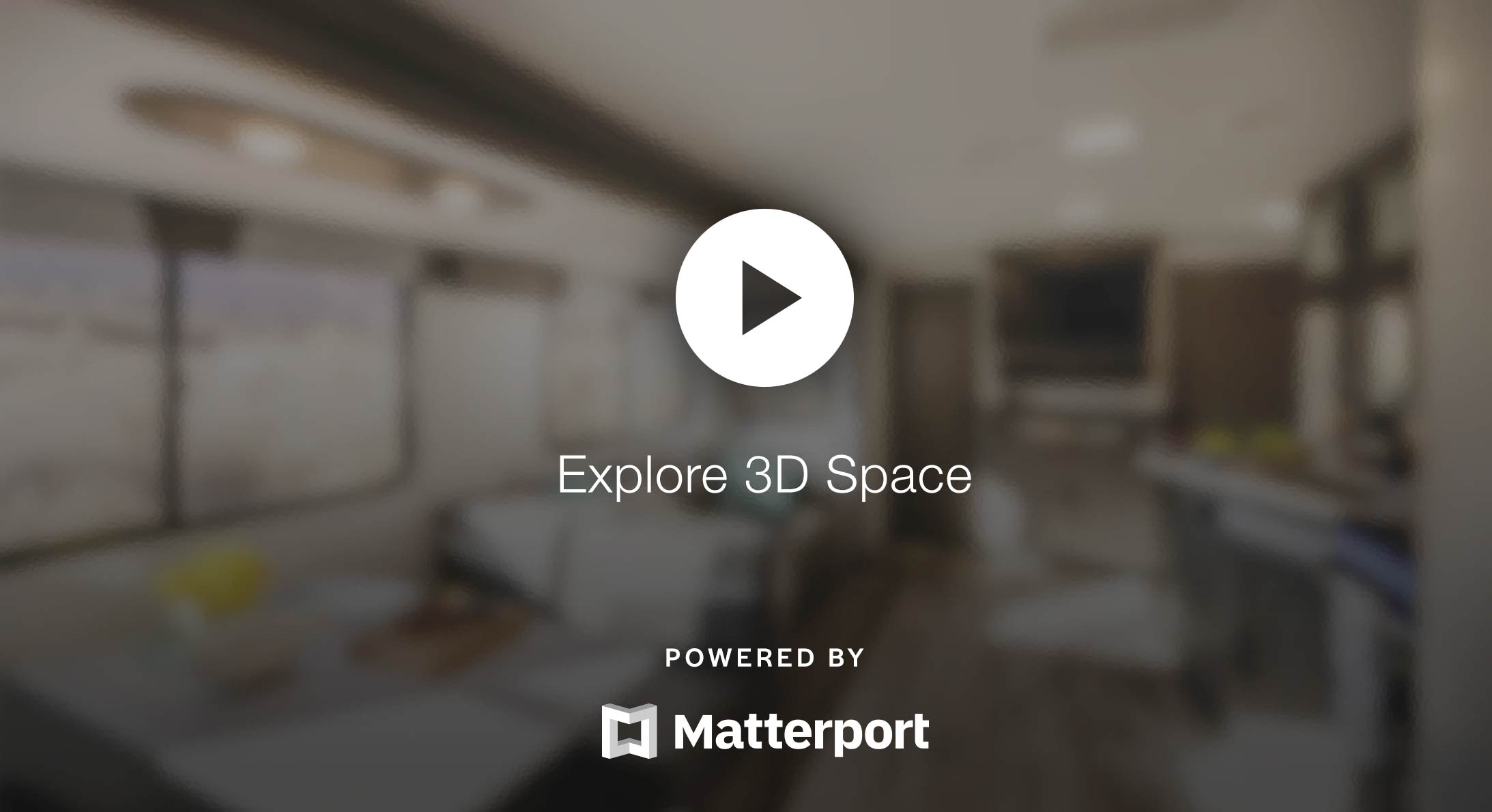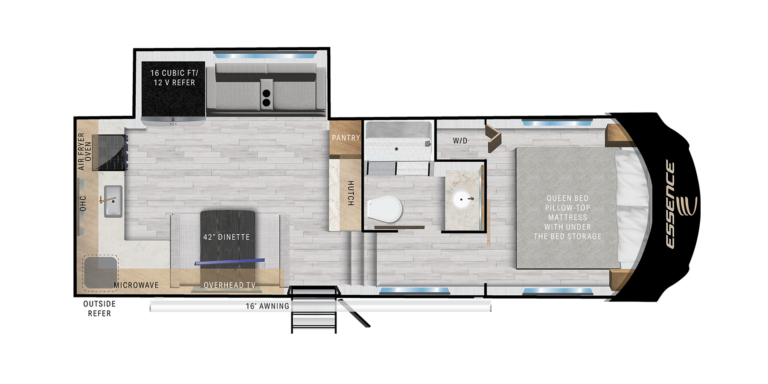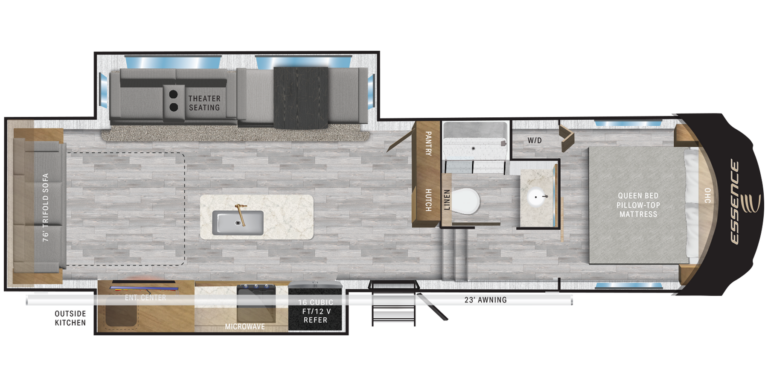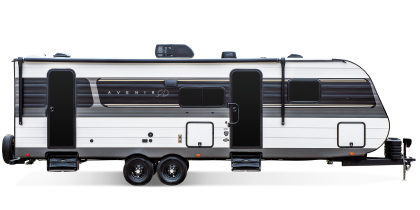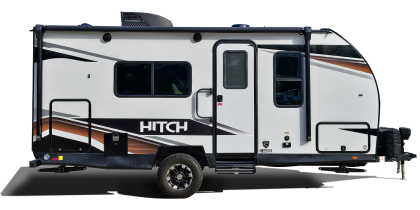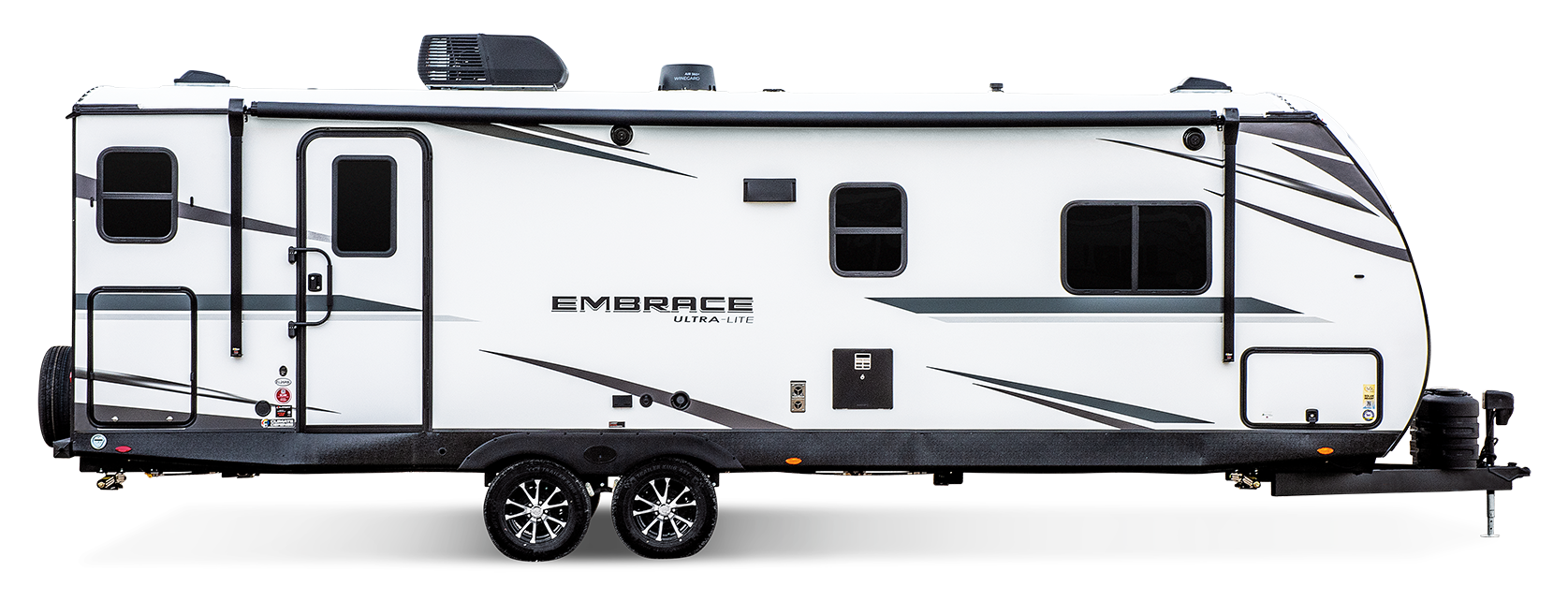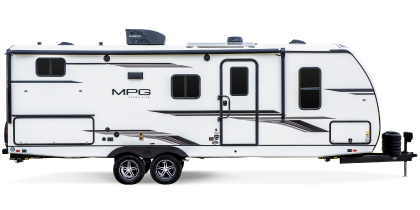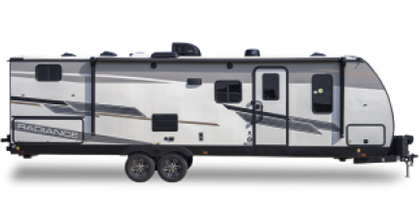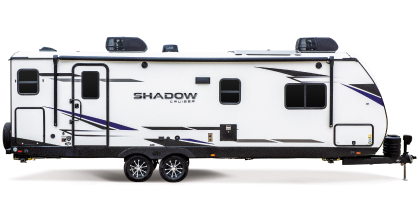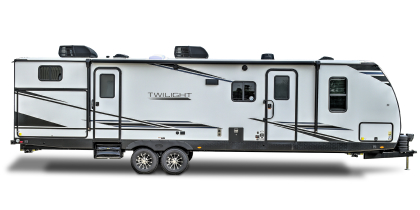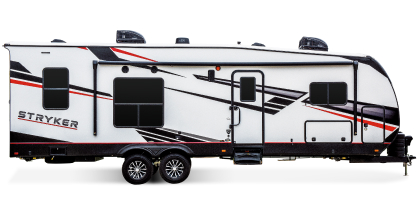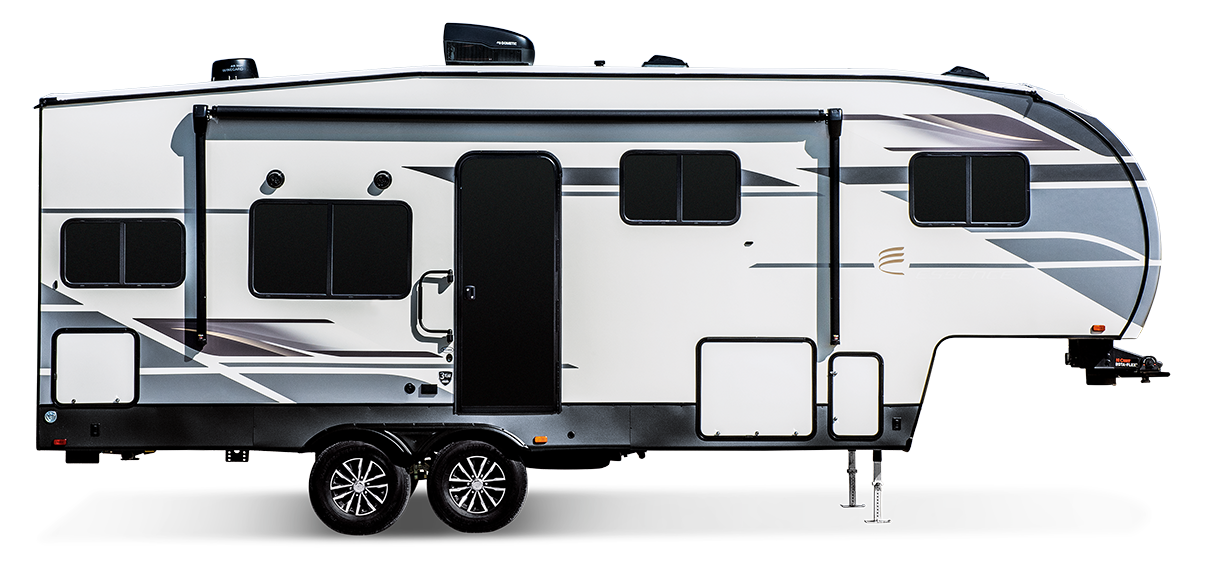Essence 28DB
Product Specs
* Overall length defined as tow point (Ball coupler for travel trailers / King pin for fifth wheel trailers) to rear bumper. It does not include rear ladder or spare tire. Optional pin boxes will affect overall length.
** Garage length is defined as ramp door to full interior wall. Standard or optional equipment may reduce overall garage dimensions.
Features
-
Top Selling Features
On Demand Hot Water Heater
Solid Surface Kitchen Countertops
Residential Workstation Sink with Waterfall Faucet
16.2 Ft3 12V 4-Door Refrigerator
Upgraded Shower Surround
Washer / Dryer Prep Store More Bed Base
Painted Fiberglass Front Cap
Curt Roto-Flex Pin Box
Azdel Onboard Composite Panels
-
Exterior Features
Tinted G20 Windows
Painted Fiberglass Front Cap
Curt Roto-Flex 16k Pin Box
16˝ Upgraded Tires
Outside Refrigerator
16′ awning
-
Interior Features
Solid Surface Kitchen Countertops
Residential Workstation Sink with Waterfall Faucet
16.2 Ft3 12V 4-Door Refrigerator
Residential 60″ x 80″ Queen Bed
Store More Bed Base
Washer/ Dryer Prep
Upgraded Shower Surround
On Demand Hot Water Heater
-
Construction Features
5-Sided Aluminum Super Structure
Tongue & Groove Plywood Throughout
Azdel Onboard Composite Panels
-
Kitchen Features
Solid Surface Kitchen Countertops
Air Fryer Oven
Residential Workstation Sink with Waterfall Faucet
16.2 Ft3 12V 4-Door Refrigerator
-
Bedroom Features
Residential 60″ x 80″ Queen Bed
Store More Bed Base
Washer/ Dryer Prep
-
Bathroom Features
Upgraded Shower Surround
On Demand Hot Water Heater
-
Tires & Axles
16˝ Upgraded Tires
-
Storage Features
LED-lit pass-thru storage
OTHER CRUISER FLOOR PLANS
We’d love to hear from you
*Manufacturer’s Suggested Retail Price (also referred to as “MSRP”, “Base Price” or the “Starting At” price) excludes destination/delivery charges, taxes, title, license and registration fees, dealer fees and total of options fees. Check with your local dealer for pricing.
