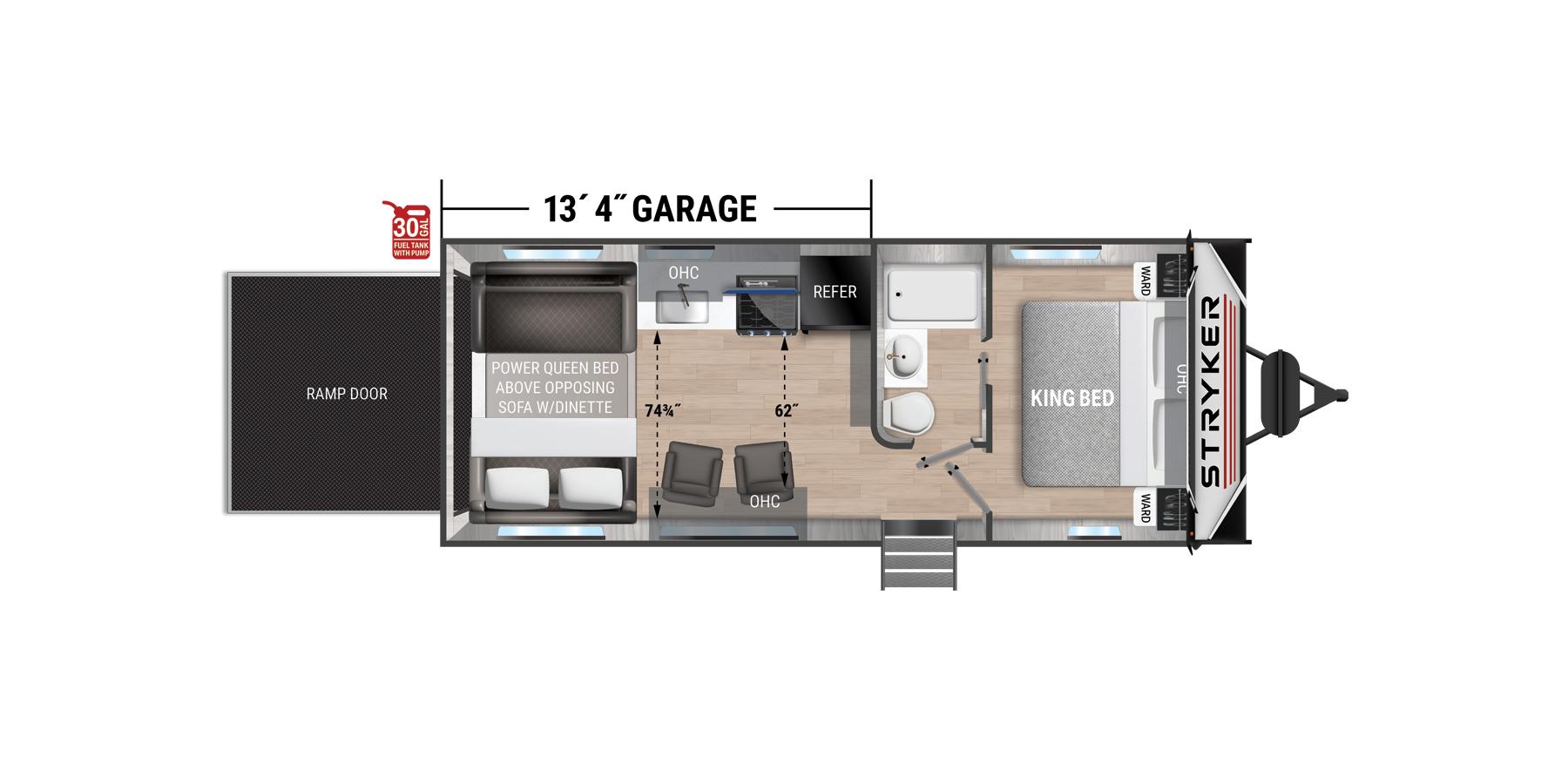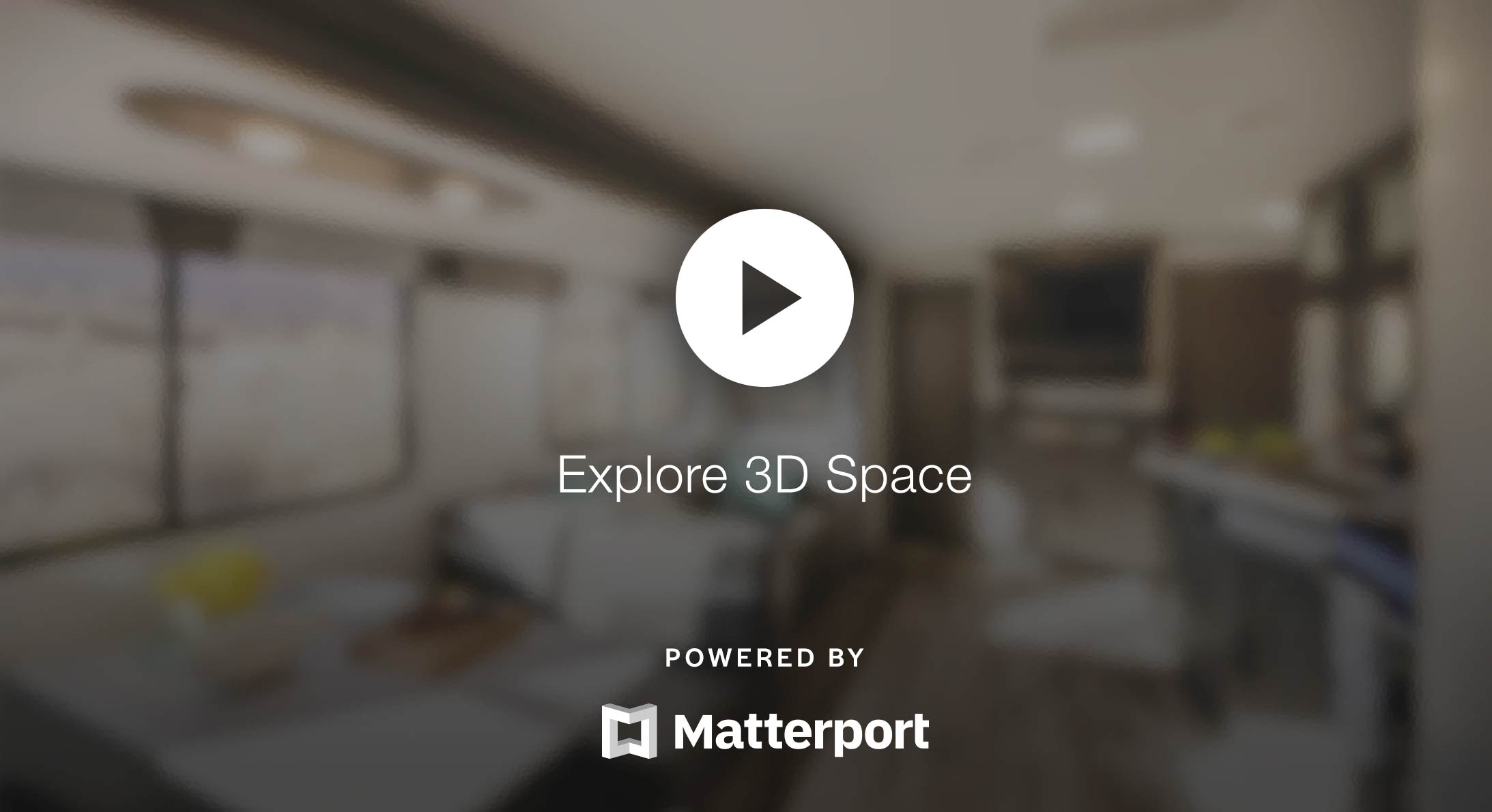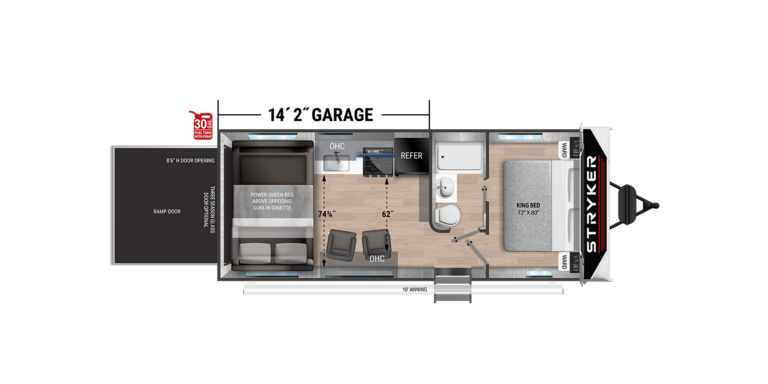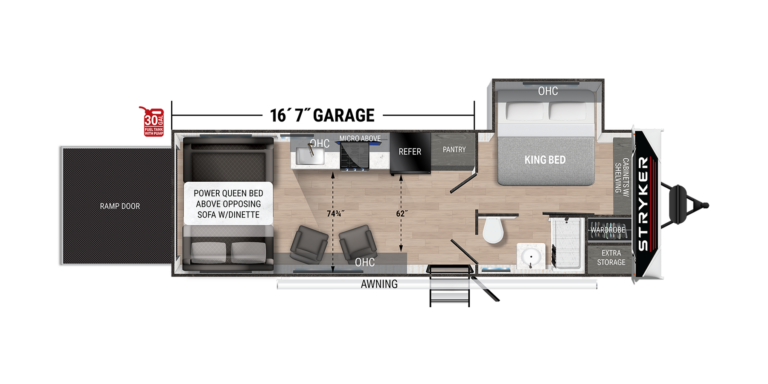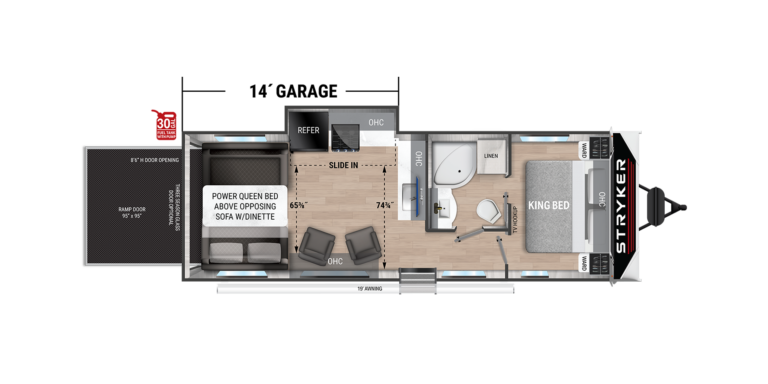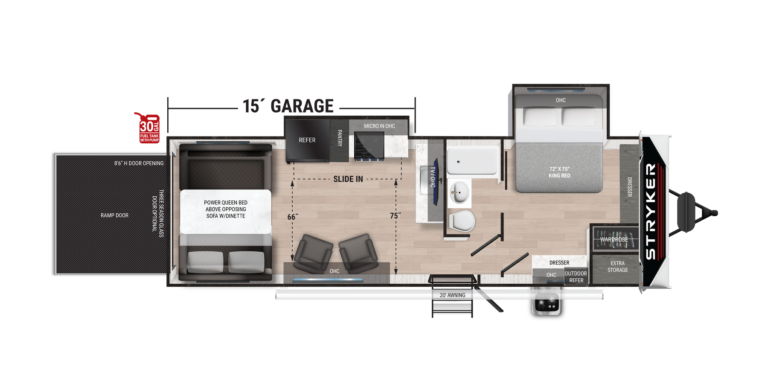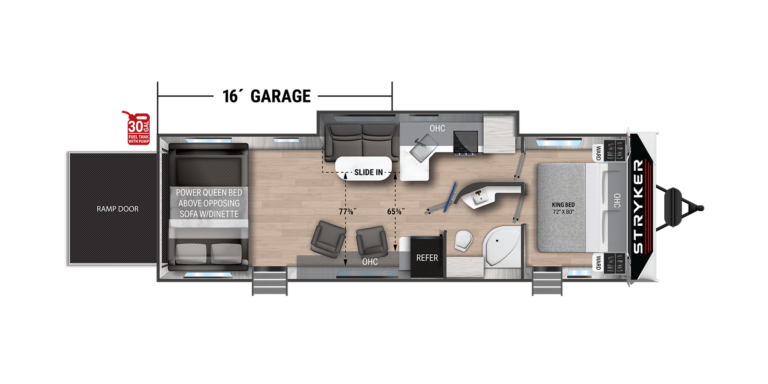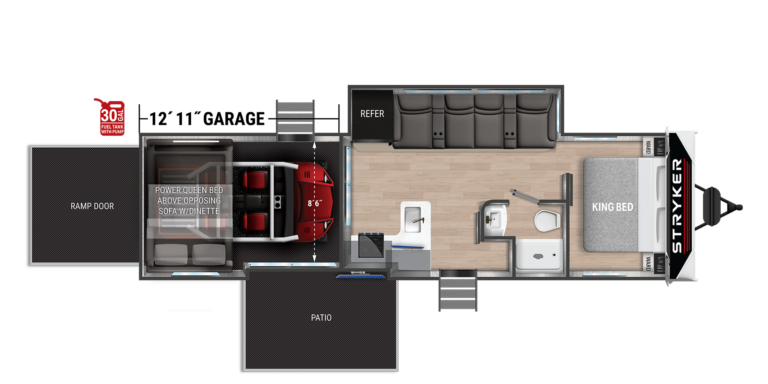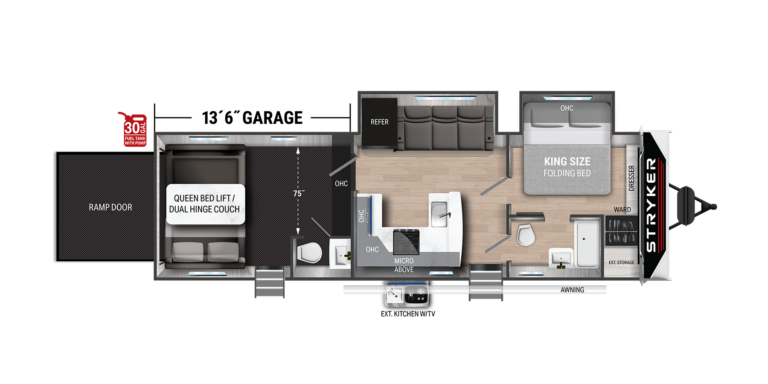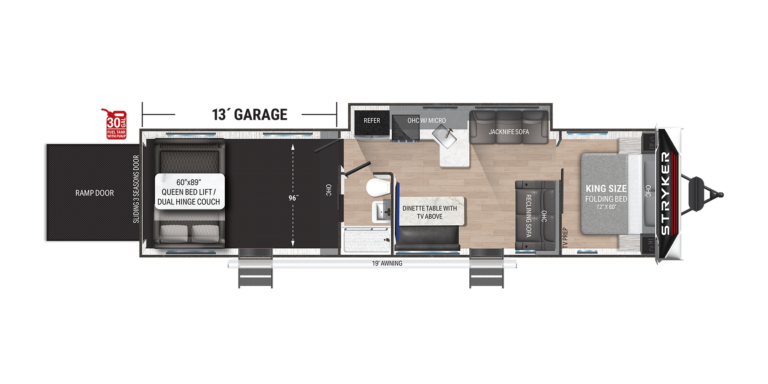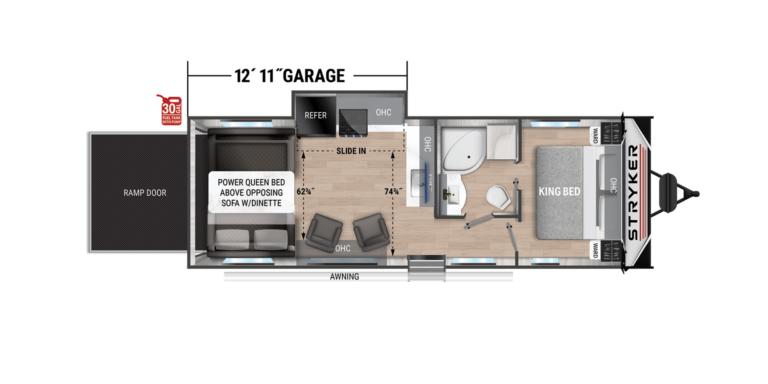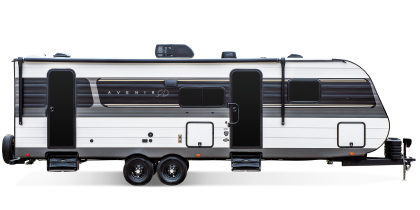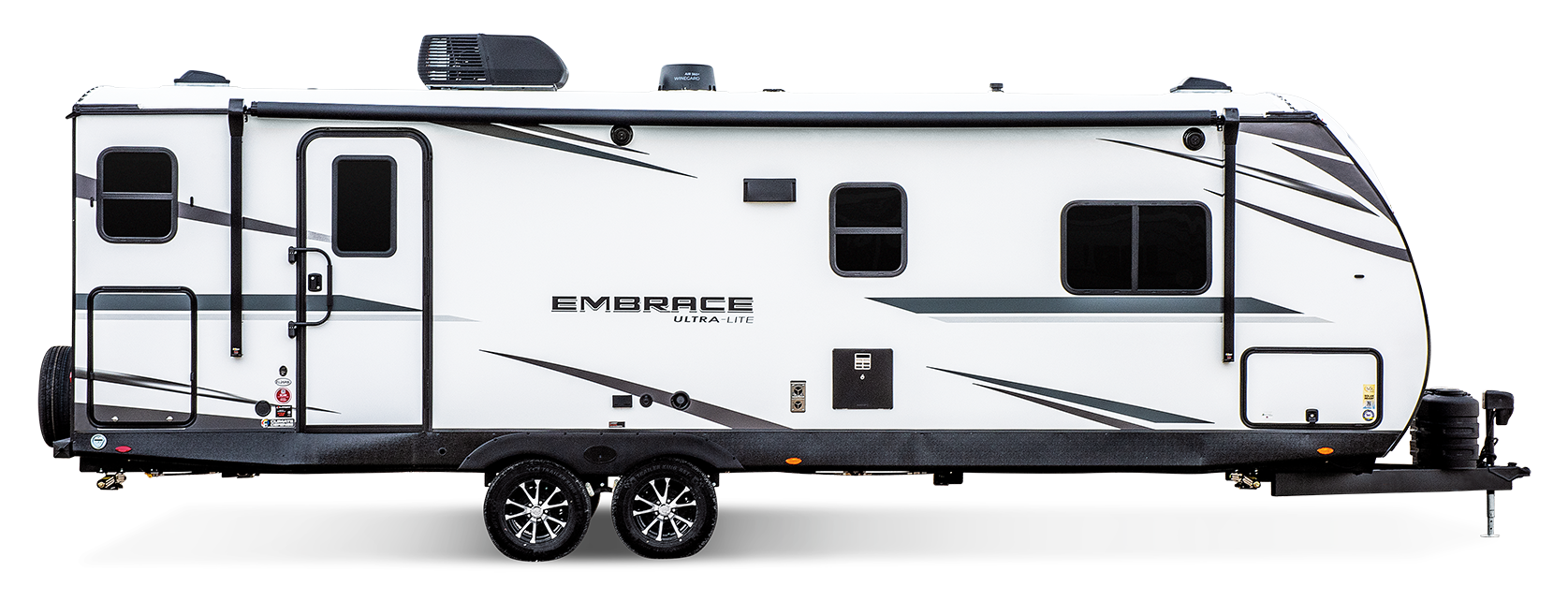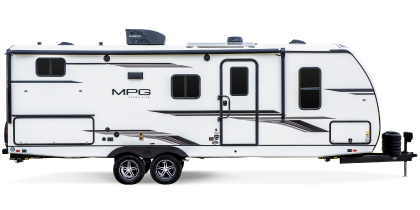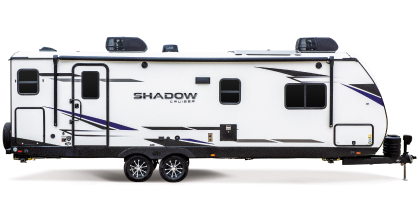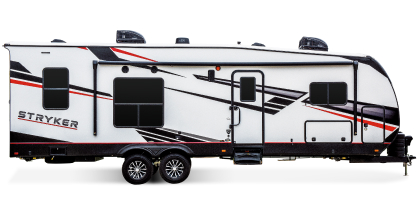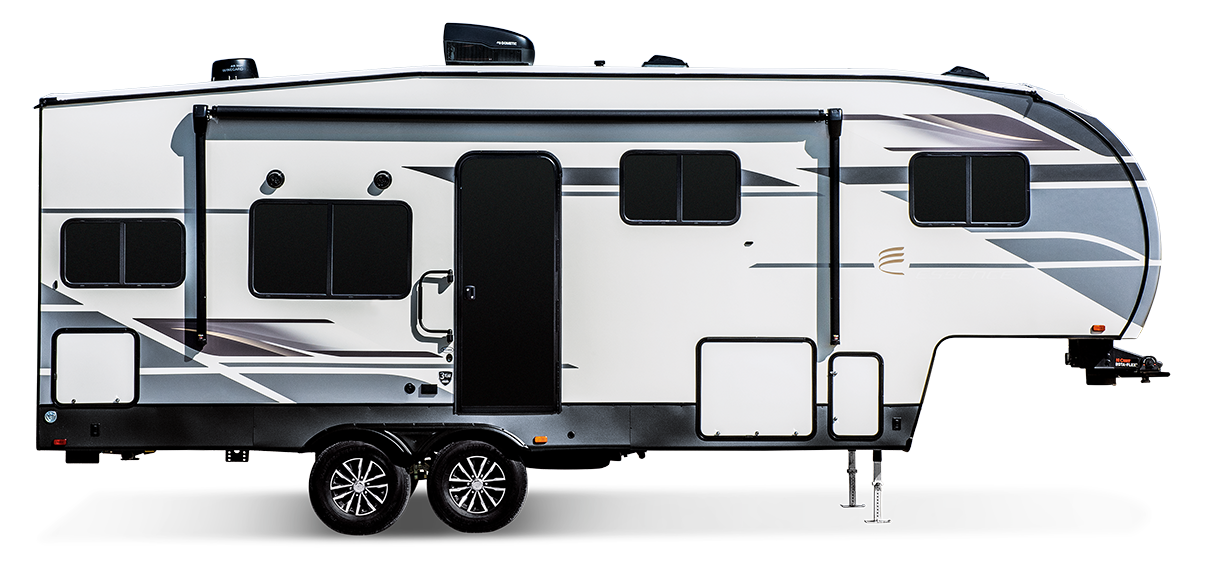Dealer Stock
Stryker ST2313
Product Specs
TITLE
ST2313
GVWR
11260
DRY WEIGHT
6740
HITCH WEIGHT
860
CARGO CAPACITY
4472
WIDTH
8'-6"
HEIGHT
12'-9"
LENGTH
27'-6"
SQFT
204
SLEEP CAPACITY
5-6
AXLES
2 x 5200
FRESH TANK
98
GREY TANK
57
BLACK TANK
30
WATER HEATER
10
FURNACE
35,000 BTU
AIR CONDITIONER
15,000 BTU
AIR CONDITIONER2
AIR CONDITIONER3
LP TANK CAPACITY
2 x 30 LBS
REFRIGERATOR
8 Cu Ft/110/LP
CONVERTOR
55 AMP
SHORE POWER
30 AMP
NUMBER OF SLIDES
0
MAIN SLIDE HEIGHT
BEDROOM HEIGHT
7'-5"
AWNING LENGTH
16'
COOK TOP
3 Burner
TRADITIONAL OVEN
Yes
CONVECTION OVEN
No
GARAGE LENGTH
13'-4"
GENERATOR PREP
Optional
BED SIZE
King
* Overall length defined as tow point (Ball coupler for travel trailers / King pin for fifth wheel trailers) to rear bumper. It does not include rear ladder or spare tire. Optional pin boxes will affect overall length.
** Garage length is defined as ramp door to full interior wall. Standard or optional equipment may reduce overall garage dimensions.
Features
-
Top Selling Features
- Painted, molded fiberglass front cap
- Upgraded suspension with greasable shackle bolts and 16″ E-Rated tires
- Azdel composite laminated sidewalls
- Generator prep with 30 gallon fuel tank and fuel pump for toys
- Easy load 8 foot ramp door with beavertail transition at garage entry
- King sized bed
- Enhance cargo space with 5,000 lb tie down rings
- Premium sound system with amplifier, subwoofer, and indoor/outdoor speakers
- Large windows with blackout roller shades
- 5/8″ Tongue and groove plywood flooring
-
Exterior Features
- 5 sided aluminum framing
- Rubberized suspension and gas piston shocks (n/a STG 3212)
- 16” E rated tires and aluminum rims
- Industry leading axles with self-adjust brakes
- Galvanized Steel Wheel Wells
- Rear and side LED flood lights
- Rain-away barreled roof
- Surround seal slide system with rain gutter
- XL baggage doors with slam latches and magnet catches
- Power tongue and stabilizer jacks
- 30” main entry door with large foldable grab handle
- Dual 30 lb. LP tanks
- Large power awning with LED lights
- Large tinted windows
- TPO roof membrane
- Extended season package including radiant foil and ducted heat
- On the Go Ladder Prep
- Wifi prepped long range antenna
- 15k BTU A/C
- 10 gal. LP/110/DSI water heater
- Exterior speakers
- Black tank flush
- Spray port
- Cable/Satellite prep
- Rear Ramp Patio with Folding Rails
-
Interior Features
- Industry first pet palace under bed
- Solid surface kitchen countertops
- Barreled ceilings up to 98” in height
- LED lighting
- Dual ducted a/c system
- Numerous 110 & USB outlets
- Premium sound system with amplifier, subwoofer, and bluetooth
- Large windows with blackout roller shades
- Hidden Hinges on Cabinetry
- Roller bearing drawer guides
- Stainless sink w/ high rise faucet
- 108 Gallon fresh water capacity
- Flush mount 3 burner range/over w/ glass cover
- 8 cubic ft. gas/ electric refrigerator
- Easy to operate master control panel
- Battery disconnect
- Indoor / outdoor table
- Dual power Happi-Jac opposing sofa beds in garages w/ queen bed above
-
Construction Features
- Garage lengths from 12′ 6″ up to 16′ 7″
- Minimum garage width for loading- 74″
- Maximum garage height for loading- 86″
- Powder coated structural steel I-beam frame
- Up to 3X the amount of required full height cross members b/w I‐beam frame
- 5000 lb Max-Hold bolted tie down rings
- 102″ Wide body
- Galvanized Steel Wheel Wells
- EZ Flex Rubberized Suspension
- Gas piston shocks (n/a STG 3212)
- Greasable shackle bolts and 16″ E-Rated tires
- Easy-load 8′ Ramp door w/ beavertail entry
- Standard generator prep w/ 30 gal. fuel tank
- Azdel composite laminated sidewalls
- Aluminum framing
- 5/8” tongue & groove plywood floors
- ¾” plywood slide out floors with plast-tex coating
- Plywood drawers, bed and bunk bases
-
Tires & Axles Standard Features
- Dexter Axles w/ easy lube hubs & never adjust brakes & extended warranty
- EZ Flex Rubberized Suspension
- Gas piston shocks (n/a STG 3212)
- Greasable shackle bolts and 16″ E-Rated tires
- Galvanized Steel Wheel Wells
- Spare Tire
-
Bedroom Features
- King Bed
- Hanging storage
- USB charging ports
- Ceiling vent with fan
- Tall ceiling height
- Wide-body construction for more space
-
Kitchen Features
- Solid surface kitchen counter tops
- Hidden Hinges on Cabinetry
- Steel ball bearing full extension drawer guides
- High rise kitchen pull-out faucet
- 3 burner range with oven
- Large residential microwave oven
- 8cf gas / electric refrigerator
- Stainless steel under mount sink
- Power range hood with light
-
Bathroom Features
- Spacious shower
- Skylight over shower
- Ceiling vent with fan
- Large medicine cabinet with mirror
- High rise faucet over sink
- Seamless edge countertop
- Bonus shelf with towel hangers
-
Standard Safety Features
- Fire extinguisher
- LP detector
- Smoke detector
- Spare tire
- Reverse feature on fuel pump to clear fuel line
- Onan RV QG 4000 EVAP Generator
- Onan 5500 Gen w/50 amp & 2nd A/C Prep
- 2nd 13.5K BTU A/C (requires 50 amp)
- 50 Amp Service w/2nd A/C Prep
- 18 Gallon Fuel Tank for Generator (n/a 2313, 2714)
- Three Seasons Door
OTHER CRUISER FLOOR PLANS
Add to compare
Non Slide Floor Plan
RV Type Toy Hauler
Dry Weight 7,334 Lbs
Hitch Weight 934 Lbs
Length ST2314
Length 11334
Length 7334
Length 934
Length 3952
Length 8'-6"
Length 12'-9"
Length 29'-4"
Length 212
Length 5-6
Length 2 x 5200
Length 98
Length 57
Length 30
Length 10
Length 35,000 BTU
Length 15,000 BTU
Length
Length
Length 2 x 30 LBS
Length 10.7 cu ft /12v
Length 55 AMP
Length 30 AMP
Length 0
Length
Length 7'-6"
Length 19'
Length 3 Burner
Length Yes
Length No
Length 14'-2"
Length Optional
Length King
Sleep Capacity 5-6
STARTING MSRP*$55,407
Add to compare
Dealer Stock Only
Bedroom Slideout Floor Plan
RV Type Toy Hauler
Dry Weight 7,648 Lbs
Hitch Weight 1,138 Lbs
Length ST2516
Length 12800
Length 7648
Length 1138
Length 5104
Length 8'-6"
Length 12'-10"
Length 29'-11"
Length 233
Length 5-6
Length 2 x 6000
Length 98
Length 87
Length 30
Length 10
Length 35,000 BTU
Length 15,000 BTU
Length
Length
Length 2 x 30 LBS
Length 10.7/12V
Length 55 AMP
Length 30 AMP
Length 1
Length 6'-2-1/2"
Length 7'-6"
Length 19'
Length 3 Burner
Length Yes
Length No
Length 16'-7"
Length Standard
Length King
Sleep Capacity 5-6
STARTING MSRP*$61,042
Add to compare
Living Room Slideout Floor Plan
RV Type Toy Hauler
Dry Weight 7,810 Lbs
Hitch Weight 1,290 Lbs
Length ST2614
Length 12800
Length 7810
Length 1290
Length 4942
Length 8'-6"
Length 12'-10"
Length 31'-9"
Length 239
Length 5-6
Length 2 x 6000
Length 98
Length 57
Length 57
Length 10
Length 35,000 BTU
Length 15,000 BTU
Length
Length
Length 2 x 30 LBS
Length 10.7/12V
Length 55 AMP
Length 30 AMP
Length 1
Length 6'-2-1/2"
Length 7'-5"
Length 19'
Length 3 Burner
Length Yes
Length No
Length 14'-0"
Length Optional
Length King
Sleep Capacity 5-6
STARTING MSRP*$60,687
Add to compare
King Bed Slideout Floor Plan
RV Type Toy Hauler
Dry Weight 8,548 Lbs
Hitch Weight 1,440 Lbs
Length ST2915
Length 12800
Length 8548
Length 1440
Length 4204
Length 8'-6"
Length 12'-10"
Length 33'-11"
Length 264
Length 5-6
Length 2 x 6000
Length 98
Length 57
Length 30
Length 10
Length 35,000 BTU
Length 15,000 BTU
Length
Length
Length 2 x 30 LBS
Length 10.7/12V
Length 55 AMP
Length 30 AMP
Length 2
Length 6'-2-1/2"
Length 7'-6"
Length 21'
Length 3 Burner
Length Yes
Length No
Length 15'-0"
Length Standard
Length King
Sleep Capacity 5-6
STARTING MSRP*$65,175
Add to compare
Living Room and Kitchen Slide Floor Plan
RV Type Toy Hauler
Dry Weight 8,800 Lbs
Hitch Weight 1,670 Lbs
Length ST2916
Length 13670
Length 8800
Length 1670
Length 4822
Length 8'-6"
Length 12'-10"
Length 35'-11"
Length 299
Length 7-8
Length 2 x 6000
Length 98
Length 60
Length 30
Length 10
Length 35,000 BTU
Length 15,000 BTU
Length
Length
Length 2 x 30 LBS
Length 10.7/12V
Length 55 AMP
Length 30 AMP
Length 1
Length 6'-2-1/2"
Length 7'-6"
Length 19'
Length 3 Burner
Length Yes
Length No
Length 16'-0"
Length Optional
Length King
Sleep Capacity 7-8
STARTING MSRP*$67,832
Add to compare
Living Room and Kitchen Slide, Side Patio Floor Plan
RV Type Toy Hauler
Dry Weight 9,979 Lbs
Hitch Weight 1,505 Lbs
Length STG3212
Length 12800
Length 9979
Length 1505
Length 2773
Length 8'-6"
Length 13'-2"
Length 37'-9"
Length 329
Length 7-8
Length 2 x 6000
Length 98
Length 57
Length 57
Length 10
Length 35,000 BTU
Length 15,000 BTU
Length
Length
Length 2 x 30 LBS
Length 10.7 Cu Ft/12V/RES
Length 55 AMP
Length 30 AMP
Length 1
Length 6'-2-1/2"
Length 7'-6"
Length 19'
Length 3 Burner
Length Yes
Length No
Length 12'-6"
Length Optional
Length King
Sleep Capacity 7-8
STARTING MSRP*$78,581
Add to compare
Living Room Slide, Bedroom Slide, Outdoor Kitchen, Bath & 1/2 Floor Plan
RV Type Toy Hauler
Dry Weight 9,812 Lbs
Hitch Weight 1,322 Lbs
Length STG3313
Length 12800
Length 9812
Length 1322
Length 2940
Length 8'-6"
Length 12'-10"
Length 37'-11"
Length 337
Length 7-8
Length 2 x 6000
Length 98
Length 60
Length 60
Length 10
Length 35,000 BTU
Length 15,000 BTU
Length
Length
Length 2 x 30 LBS
Length 10.7/12v
Length 55 AMP
Length 30 AMP
Length 2
Length 6'-2-1/2"
Length 7'-6"
Length 19'
Length 3 Burner
Length Yes
Length No
Length 13'-6"
Length Standard
Length King
Sleep Capacity 7-8
STARTING MSRP*$77,583
Add to compare
COMIGN SOON
Large living room slide, Separate Garage Space Floor Plan
RV Type Toy Hauler
Dry Weight 0 Lbs
Hitch Weight 0 Lbs
Length STG3413
Length 0
Length 0
Length 0
Length 0
Length 8'-6"
Length 12'-10"
Length 38'-9"
Length 321
Length 9+
Length 2 x 0
Length 98
Length 57
Length 57
Length 10
Length 35,000 BTU
Length 15,000 BTU
Length
Length
Length 2 x 30 LBS
Length 10.7 Cu Ft/12V/RES
Length 55 AMP
Length 30 AMP
Length 1
Length 6'-2-1/2"
Length 7'-6"
Length 19'
Length 3 Burner
Length Yes
Length No
Length 13'-0"
Length Optional
Length King
Sleep Capacity 9+
STARTING MSRP*$
Add to compare
Dealer Stock Only
Living Room Slide Floor Plan
RV Type Toy Hauler
Dry Weight 7,780 Lbs
Hitch Weight 1,080 Lbs
Length ST2613
Length 12800
Length 7780
Length 1080
Length 4972
Length 8'-6"
Length 12'-10"
Length 30'-9"
Length 231
Length 5-6
Length 2 x 6000
Length 98
Length 57
Length 57
Length 10
Length 35,000 BTU
Length 15,000 BTU
Length
Length
Length 2 x 30 LBS
Length 8 Cu Ft/110/LP
Length 55 AMP
Length 30 AMP
Length 1
Length 6'-2-1/2"
Length 7'-6"
Length 19'
Length 3 Burner
Length Yes
Length No
Length 13'-0"
Length Optional
Length King
Sleep Capacity 5-6
STARTING MSRP*$63,987
We’d love to hear from you
*Manufacturer’s Suggested Retail Price (also referred to as “MSRP”, “Base Price” or the “Starting At” price) excludes destination/delivery charges, taxes, title, license and registration fees, dealer fees and total of options fees. Check with your local dealer for pricing.
