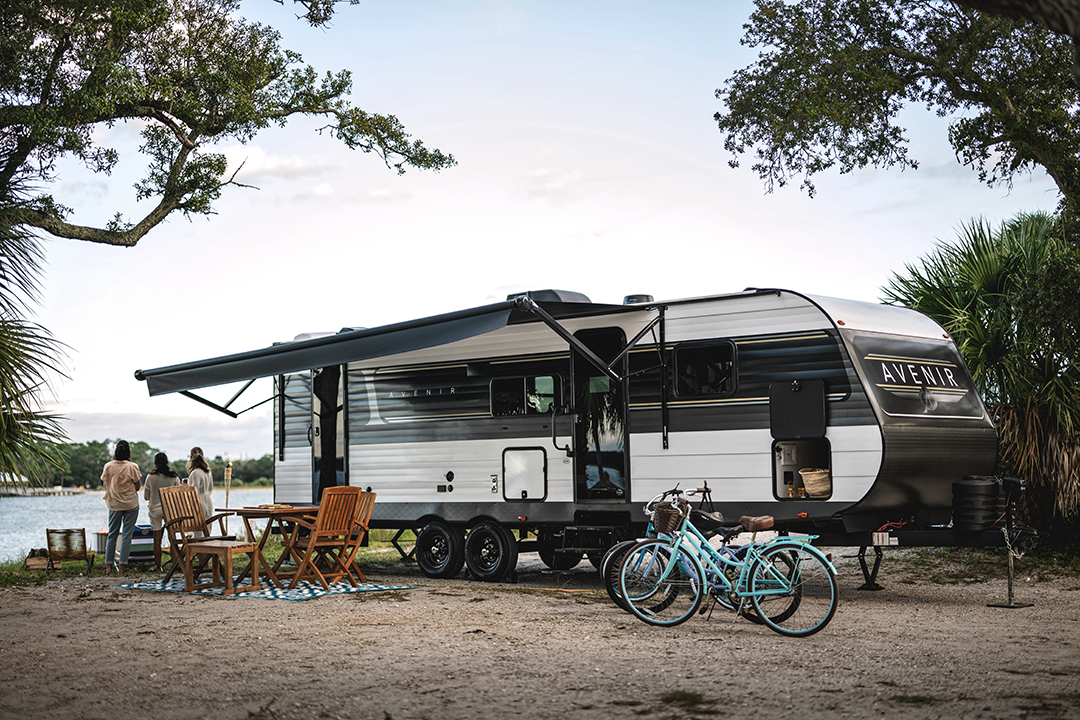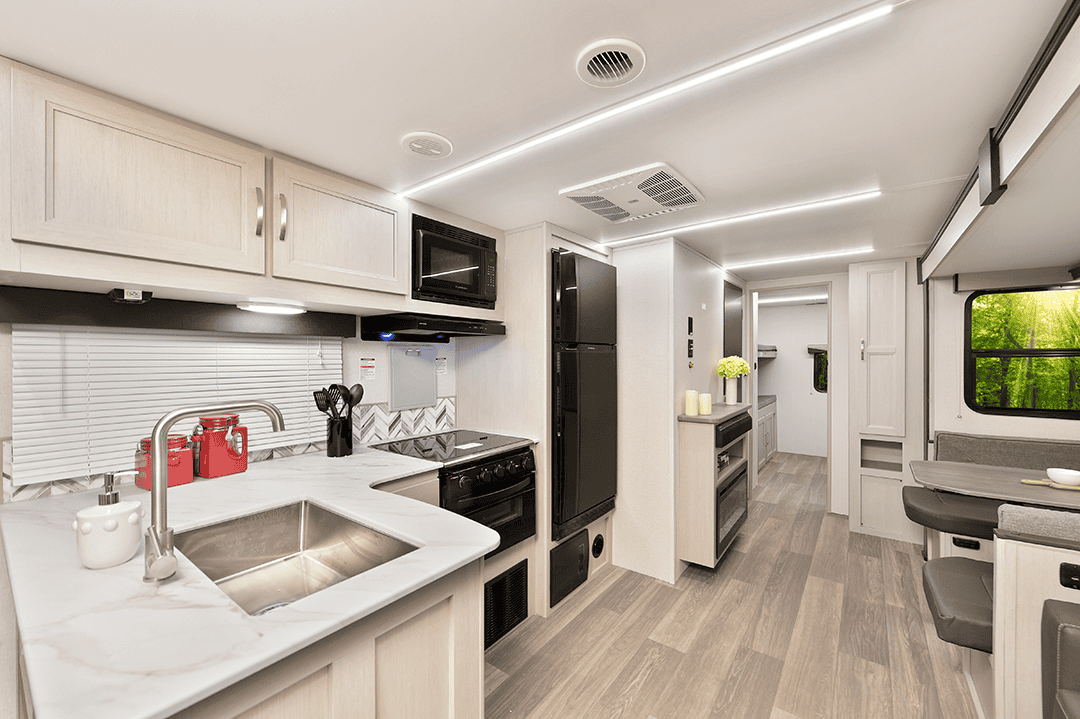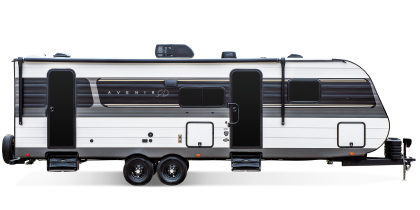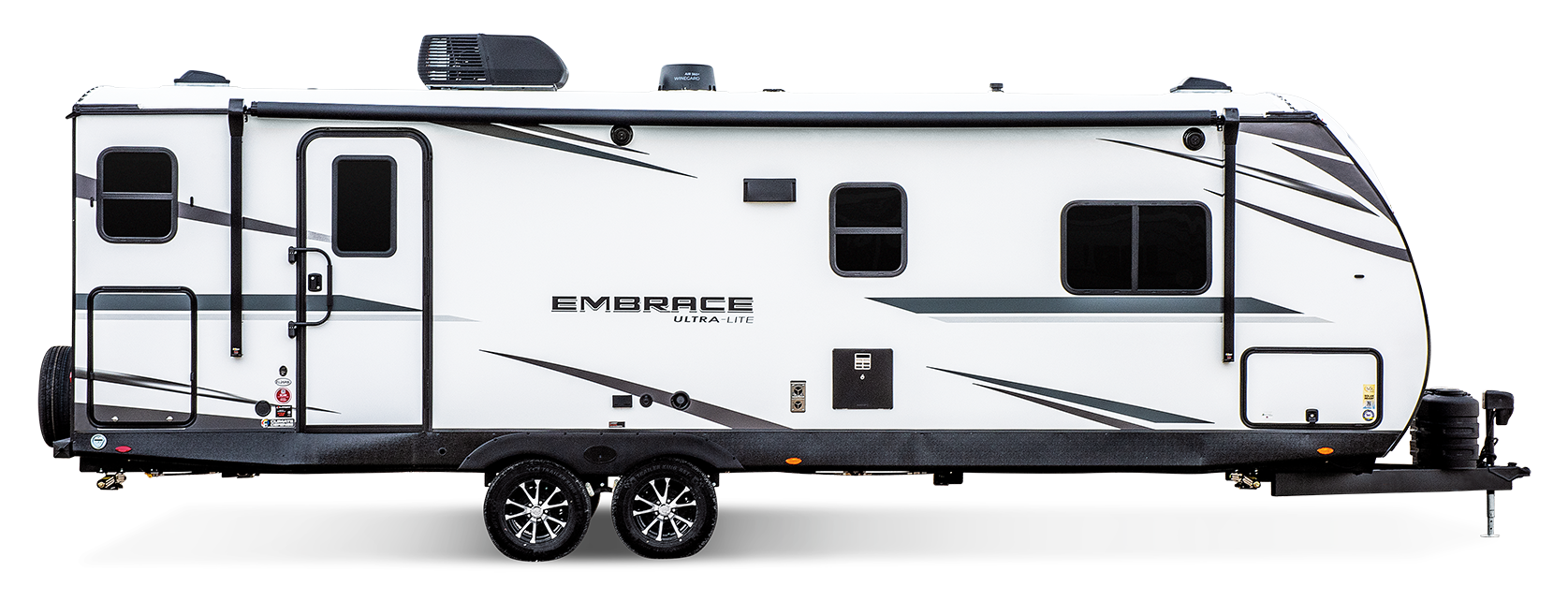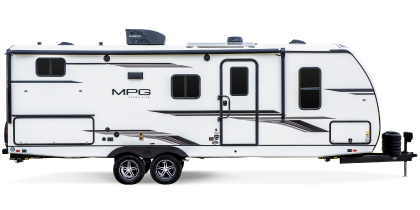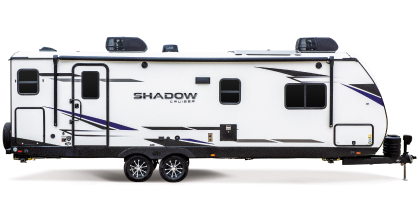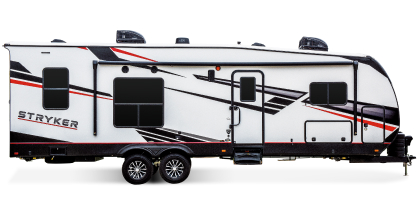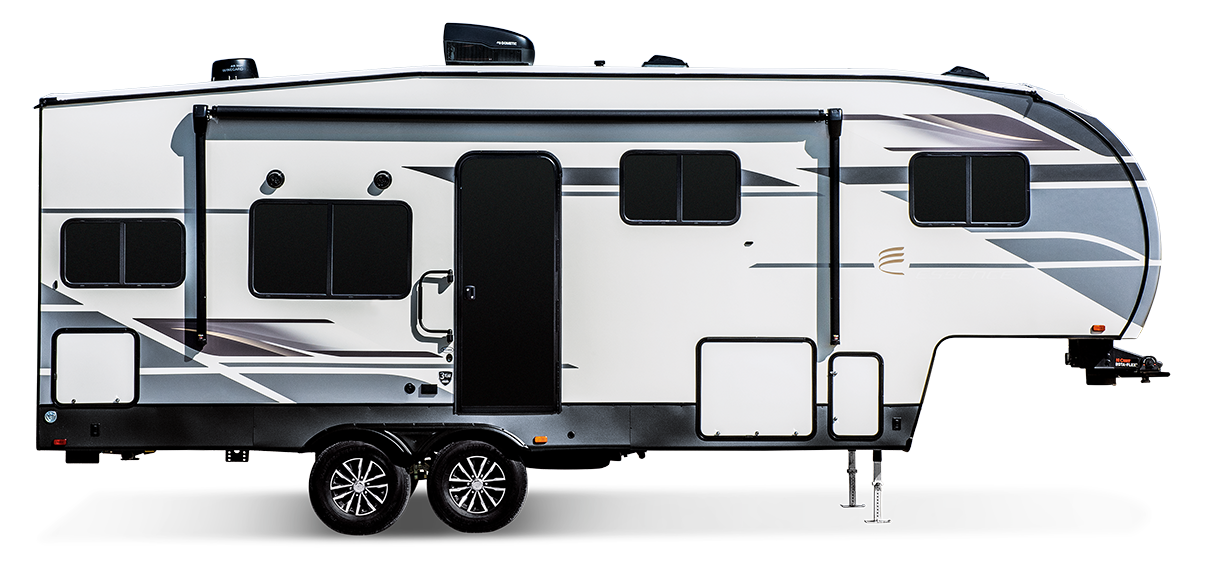The new year is a time for making personal resolutions and big plans for the coming months. And at Cruiser RV, a new model year is our chance to plan the new floor plans, features, and improvements we want to offer our campers. We look at the feedback we receive from our customers, analyze industry trends, and bring a fresh eye to our interior decor so we can build the very best RVs in the coming year.
If one of your resolutions for 2024 is to buy your first RV, upgrade to a nicer model, or downsize into a smaller floor plan, we’ve got some incredible options for you. One of our newest brands, Avenir, has several new crowd-pleasing floor plans in configurations that are perfect for everyone from couples to small families to huge groups. So without further ado, here are the Avenir models we’re most excited to share with you in 2024.
Avenir 17BH
The all-new Avenir 17BH is a travel trailer that’s 29’11” long, weighs 5,034 lbs. dry, and can sleep 9+ guests in just 214 sq. ft. It features a clever bunkhouse design, a convertible sofa and booth dinette, and a main bedroom with a queen bed to provide maximum flexibility for people who camp with groups of various sizes.
Interior Features and Storage
The bunks are positioned in the rear corner next to the full bathroom, and they feature two cozy double beds. In the pass-through kitchen, a 36” x 76” booth dinette also converts to sleeping space for one adult or two small kids, and the jackknife sofa pulls out to offer yet another two-person bed.
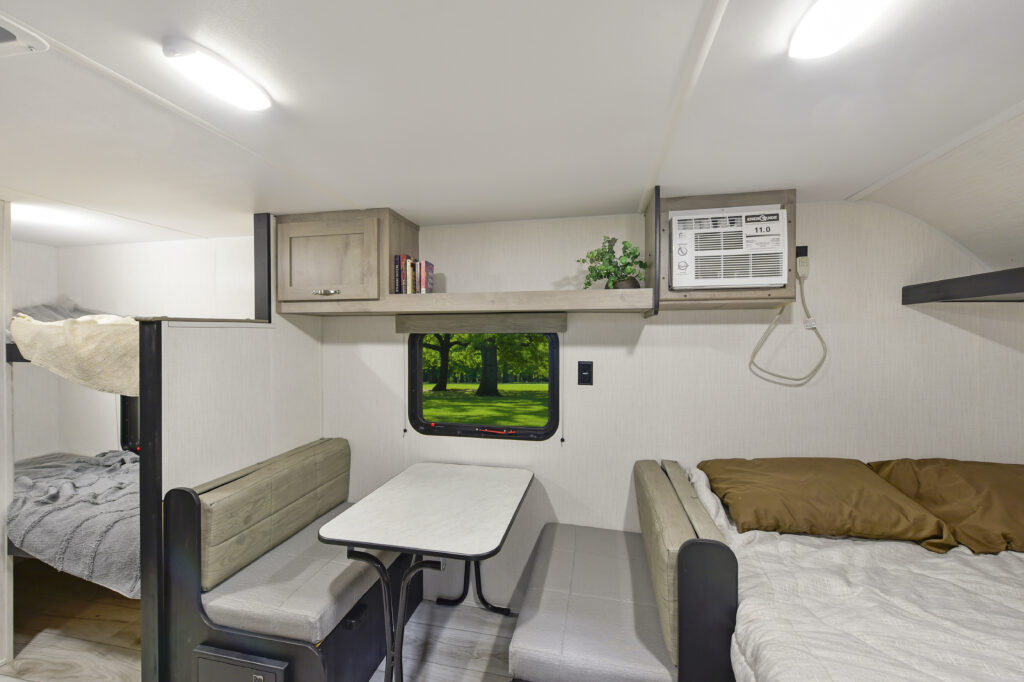
In the kitchen itself, there’s an 11 cu. ft. two-door fridge, an apron sink with a high-rise pull-down faucet, and a pull-out trash can. With drawers, cabinets, and pantry cubbies in the kitchen, we’ve maximized the storage space so you can bring all your favorite foods and kitchen equipment. Residential, seamless countertops make the kitchen look sharp, and oversized windows fill the interior with natural light. But don’t worry, there are also blackout roller shades throughout the coach to block out light when you’re using all available beds.
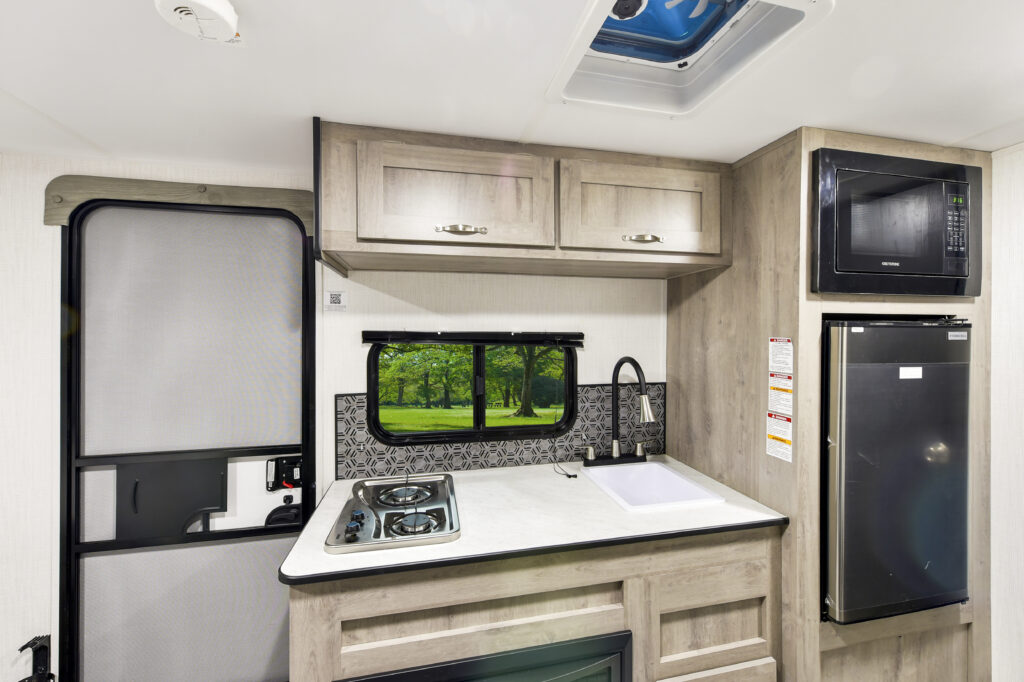
The bedroom offers shelf storage above the queen bed, with a space-saving curtain door to create privacy from the rest of the RV. There is a bedside table on the side of the mattress, so you can keep your glasses or CPAP machine within easy reach at night.
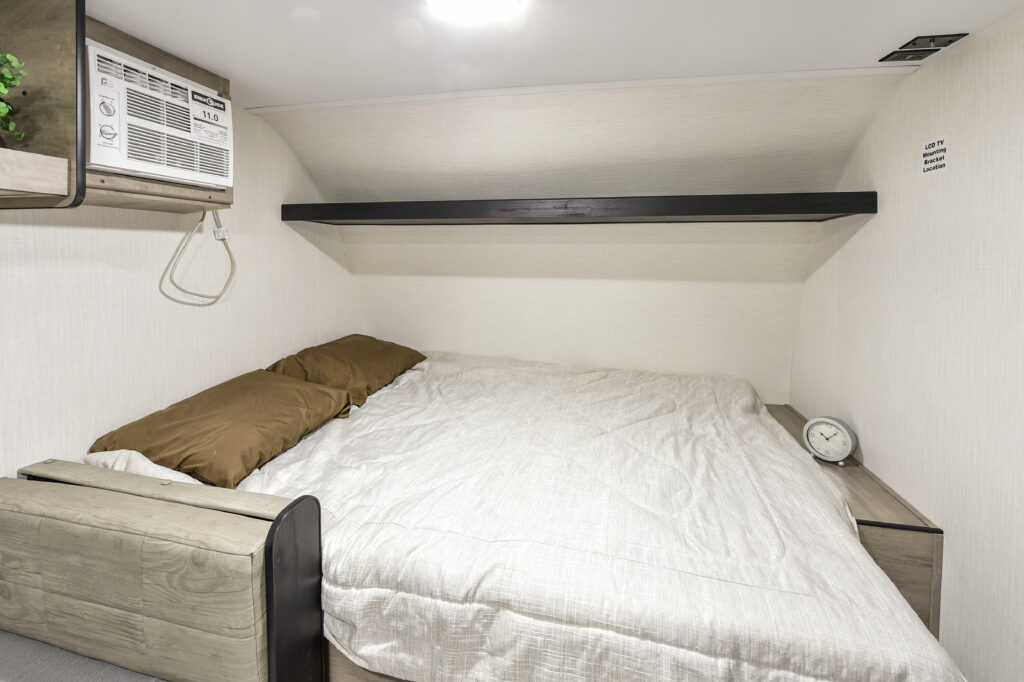
Construction and Technology
On the tech side, Avenir comes with standard WiFi prep, and tons of 110V outlets and USB charging ports. LED accent lights provide energy-efficient lighting, and the coach is also equipped for backup camera prep and tire pressure monitoring prep so you can tow with confidence.
Outside, a 20-foot awning helps create a lovely front patio. An outdoor refrigerator conveniently keeps snacks and cold beverages on hand nearby. There’s a full pass-through storage compartment with doors on two sides, so you can easily store all your oversized camping equipment. The RV is constructed with a smooth corrugated metal exterior and a fully walkable radius roof that includes ladder prep. It also has a heated and enclosed underbelly to help protect your tanks and pipes from road debris and cold nights.
Avenir 27BH
Slightly larger than the 25BH, the new Avenir 27BH offers many of the same features and more. Measuring just under 32 feet long, it weighs 6,322 lbs. dry and sleeps 9+ people in 268 sq. ft. It also includes two separate entrance doors and a slide that provides additional floor space.
The main bedroom features a 60” by 80” queen-sized bed with wardrobe cabinets and nightstands on either side. A sliding door preserves floor space while giving you quiet at night.
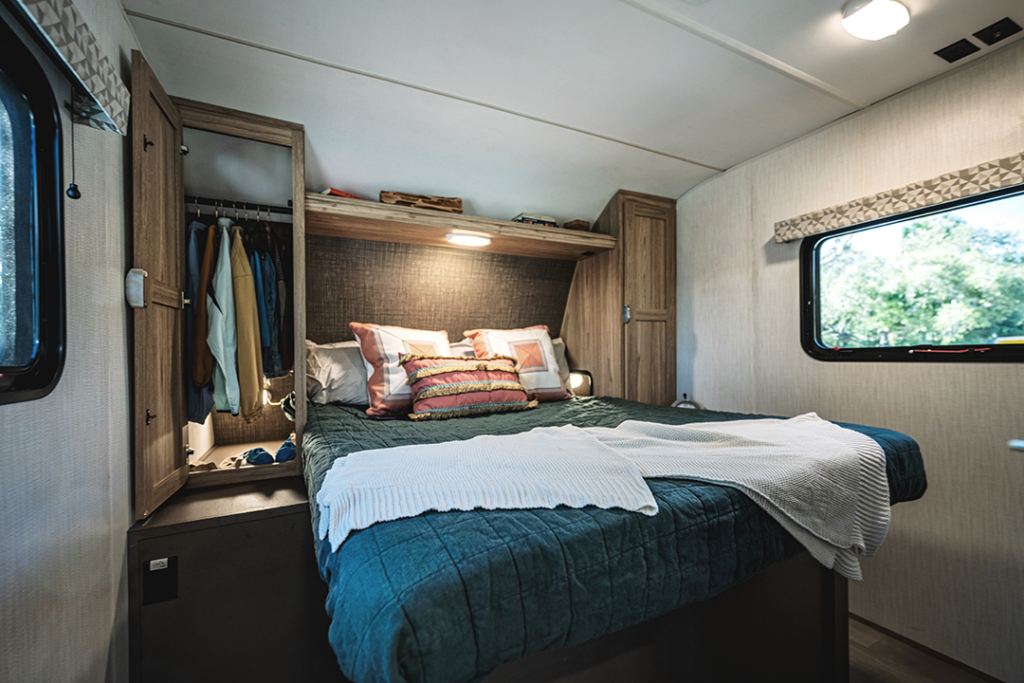
Kitchen and Living Room Features
In the living area, there’s a fireplace and space for a TV that you can view from the Lux Lounge and dinette. The Lux Lounge offers maximum seating flexibility by transforming into dinette booth seating, a sofa, or a bed as needed. The 42” x 76” dinette booth also converts to a bed when you’re camping with guests.
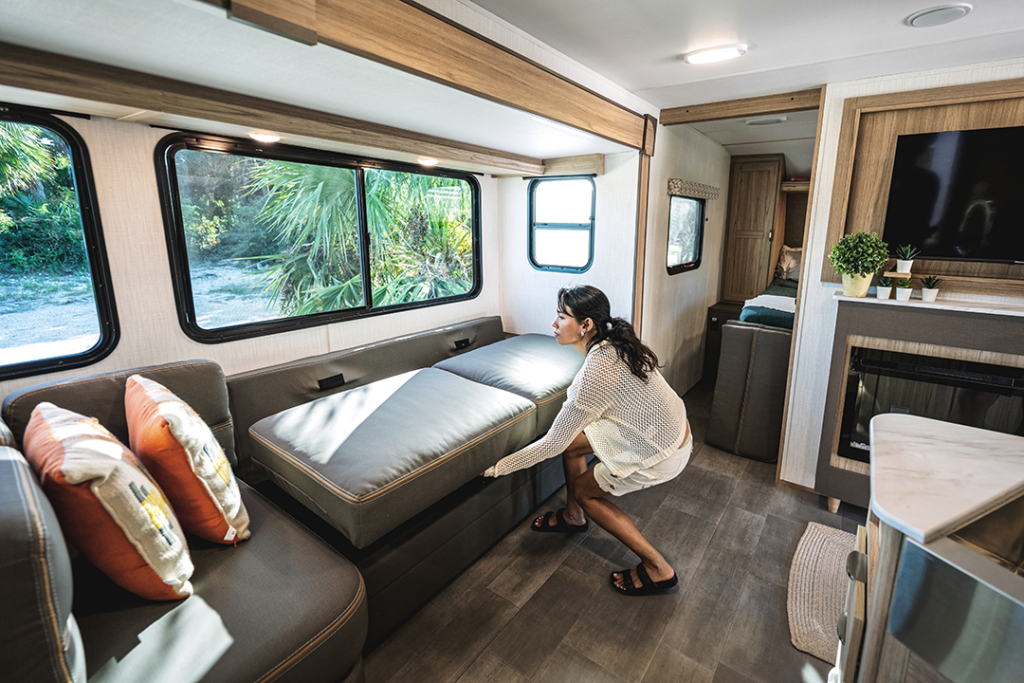
The kitchen overlooks the front patio and includes seamless countertops, an 11 cu. ft. fridge, and a range with a covered cooktop to double as prep space. A wide, stainless steel, single-basin sink includes a high-rise faucet with a pull-down sprayer so you don’t have to struggle to wash oversized dishes. Cubbies, drawers, and cabinets provide plenty of space for your pantry food, dishware, and cups, and there’s a pull-out trash can underneath the sink.
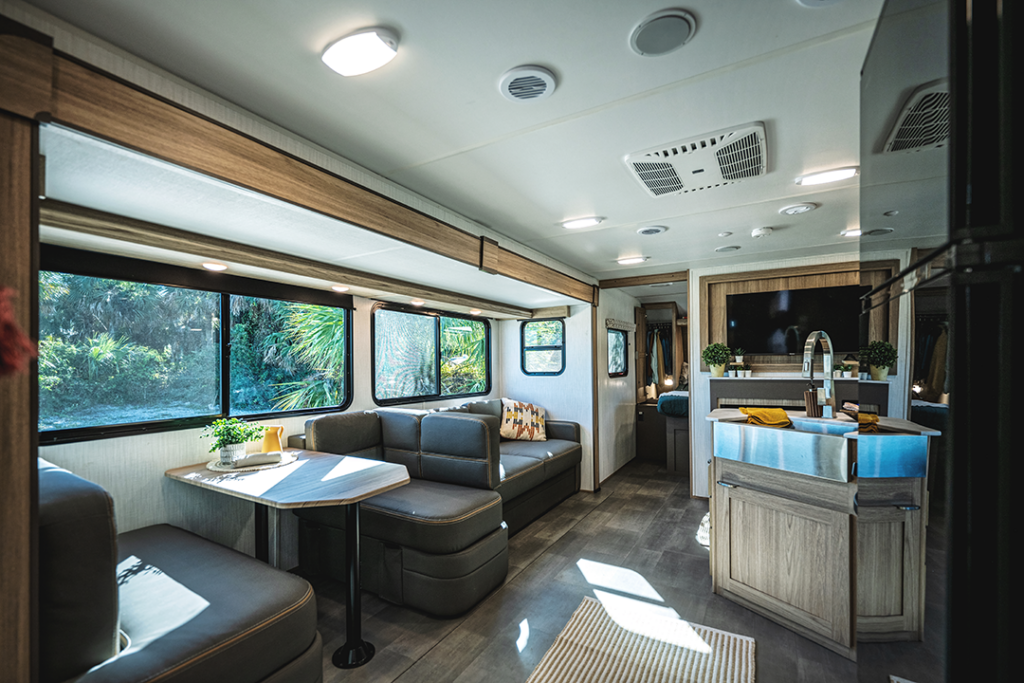
Wide, oversized windows in the living area provide stunning views of the outdoors, while blackout roller shades come standard to block out the light when it’s time to sleep. The slide has flush floors, giving you the maximum ceiling height when it’s extended.
Bath and Bunkroom
At the back of the coach, you’ll find a full bathroom with its own entrance door. This allows you to access the facilities from outside without walking through the coach, perfect for easy risers or parents of kids with early bedtimes. It’s just next to the bunkhouse, which features two cozy double bunk beds nestled in the opposite corner.
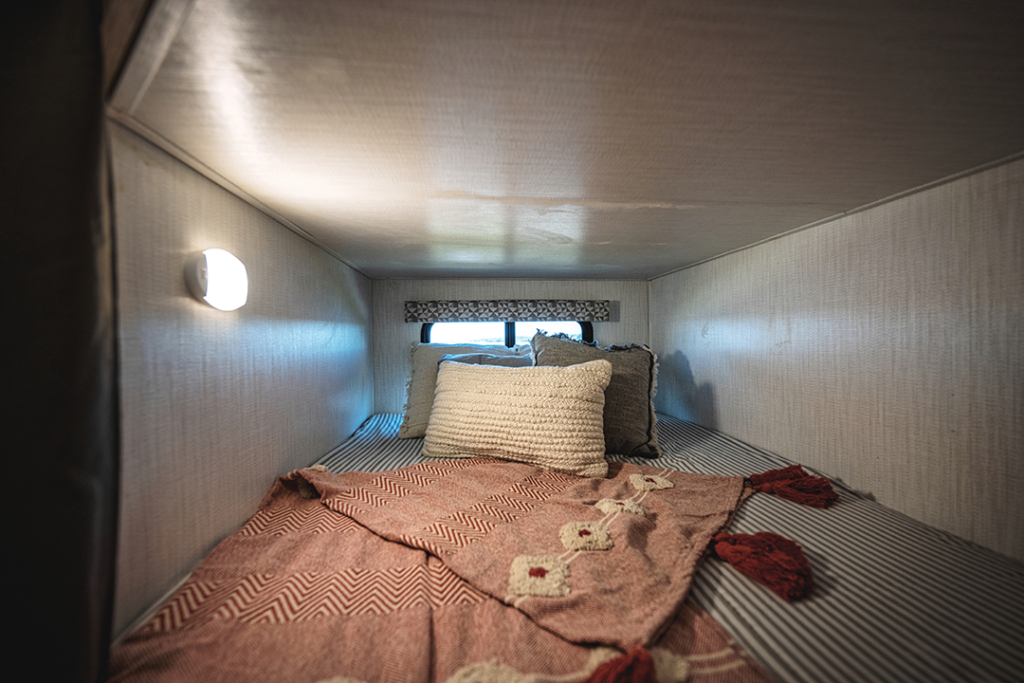
Exterior Features
On the exterior of the RV, there’s also generous pass-through storage, a heated and enclosed underbelly, and prep for both a backup camera and a tire pressure monitoring system. Smooth, corrugated metal exteriors protect your coach on the road, and a fully walkable radius roof with ladder prep makes it convenient to keep the roof clean and well-maintained. A 20-foot awning makes the front patio an ideal spot to kick back and relax, and there’s an outdoor fridge there to keep the cool beverages coming.
And rounding out the tech on the inside, there’s a central control panel for the slide and other components, standard WiFi prep, and 110V outlets and USB ports to keep appliances running smoothly and devices charged 24/7.
Avenir 29RK
What Avenir 29RK lacks in the sleeping capacity of the previous two Avenir models, it more than makes up for in other comforts. Coming in at 33’11” long, it weighs 6,756 lbs. dry and can sleep up to 4 people in 282 sq. ft.
Kitchen Features
One big difference in this floor plan is the larger kitchen at the rear of the coach. With an L-shaped layout, it offers more room to prep and cook meals. There’s a floor-to-ceiling pantry next to the 11 cu. ft., 2-door fridge. A three-burner range sits beneath an overhead microwave to give you the appliances you need to make your favorite meals. A large stainless steel, single-basin sink includes a high-rise faucet with a pull-down sprayer to help keep everything clean. Plus, with tons of drawers, cabinets, and even a pull-out trash can under the sink, there’s plenty of storage to neatly tuck objects away.
Main Living Areas
In the living area, a booth dinette gives you a cozy place to take meals. And thanks to the Lux Lounge, you can easily transform the booth seating into an extended sofa with a chaise. Coupled with two armchairs, everyone will have a good view of the framed entertainment center with space for a TV and the standard fireplace that makes the RV inviting on drizzly days. Huge, oversized windows let in abundant natural light but include standard blackout shades so you can control how much sun gets in.
The main bedroom has a residential queen-sized bed with nightstands and wardrobes on each side, and cubbies for you to store valuables within easy reach. There’s an additional wardrobe space and cubby where you can store more items, along with a shelf over the bed, so you can keep the room clutter-free and organized. Next door, there’s a full bath with a shower, a skylight, counter space, a waterfall sink, cubbies, and a shelf to store toiletries and towels.
Construction and Technology
WiFi prep comes standard, so you can easily stay connected on the road. A central control panel gives you access to all your power component controls in one place, and the coach is filled with 110V outlets and USB ports for powering devices. There’s prep to add a backup camera, as well as the tire pressure monitoring system of your choice. Ladder prep on the exterior lets you access the fully walkable radius roof more easily.
A 20-foot awning turns the space outside your door into a front patio at a moment’s notice. And with an outdoor refrigerator that can store cold drinks and snacks, it’s the perfect place to hang out on a warm day. Plus, the full pass-through storage is accessible on two sides, so you can pack all your outdoor equipment with plenty of room to spare.
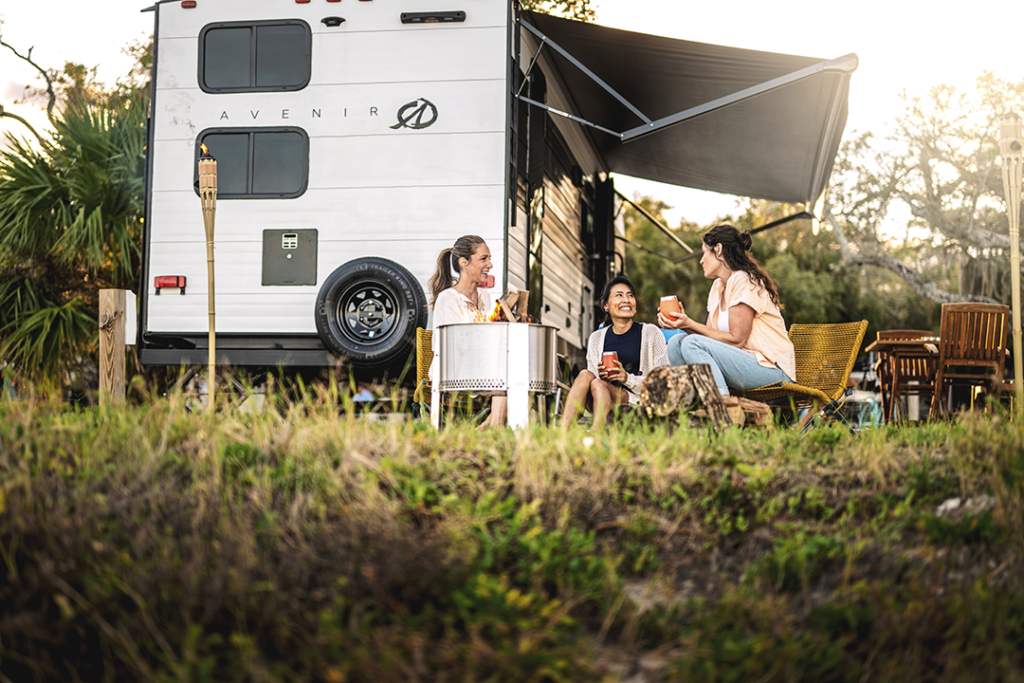
Do any of our newest 2024 Cruiser models catch your eye? If you haven’t found exactly what you’re looking for, be sure to check out our RV Finder to get matched with your ideal Cruiser model today.
